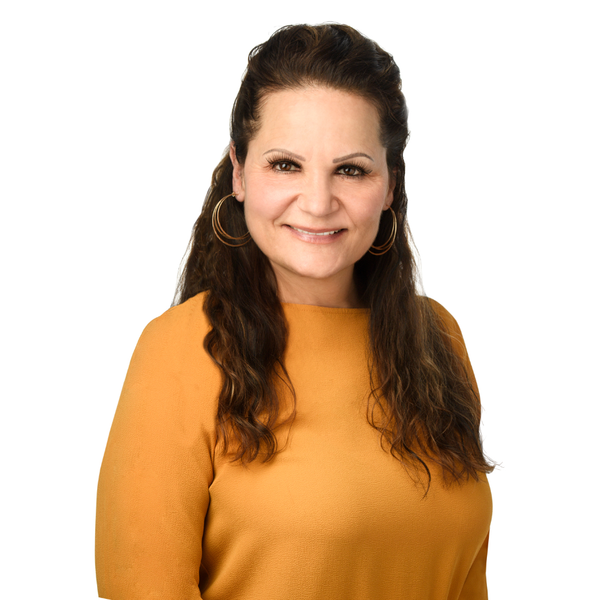$190,000
$159,900
18.8%For more information regarding the value of a property, please contact us for a free consultation.
9632 Main ST Remsen, NY 13438
4 Beds
1 Bath
1,678 SqFt
Key Details
Sold Price $190,000
Property Type Single Family Home
Sub Type Single Family Residence
Listing Status Sold
Purchase Type For Sale
Square Footage 1,678 sqft
Price per Sqft $113
MLS Listing ID S1562082
Sold Date 10/29/24
Style Bungalow
Bedrooms 4
Full Baths 1
Construction Status Existing
HOA Y/N No
Year Built 1918
Annual Tax Amount $3,255
Lot Size 0.620 Acres
Acres 0.6205
Lot Dimensions 102X265
Property Sub-Type Single Family Residence
Property Description
Welcome to this charming and thoughtfully updated Cape Cod-style 4-bedroom home, where modern conveniences meet serene surroundings. As you step inside, you'll find a spacious and inviting layout, highlighted by a large kitchen and dining area—perfect for entertaining. This addition features vaulted ceilings, ensuring ample space for family gatherings and meals with friends. The home features a first-floor laundry room and a remodeled full bath, offering both style and functionality. The second floor boasts a large primary suite, providing a private retreat for rest and relaxation. Central A/C and a tankless water heater guarantee your comfort year-round. Outside, the large yard, which is just under an acre, leads to the picturesque Cincinnati Creek, a peaceful setting ideal for nature lovers. Imagine cozy evenings by the firepit or summer barbecues on the expansive back deck. There is also a large red barn in the backyard to store all of your toys. Practical features include a whole-house generator, a durable metal roof, and low-maintenance vinyl siding. This home is a perfect blend of modern updates and natural beauty, ready to welcome its new owners.
Location
State NY
County Oneida
Area Remsen Village-Remsen-305201
Direction From Route 12N turn onto Steuben Street, turn left onto Main Street, house is on the right.
Rooms
Basement Full, Sump Pump
Main Level Bedrooms 3
Interior
Interior Features Ceiling Fan(s), Eat-in Kitchen, Natural Woodwork, Bedroom on Main Level, Main Level Primary
Heating Oil, Forced Air
Cooling Central Air
Flooring Ceramic Tile, Hardwood, Varies
Equipment Generator
Fireplace No
Appliance Dishwasher, Electric Water Heater, Gas Oven, Gas Range, Microwave, Refrigerator, Tankless Water Heater, Water Softener Owned
Laundry Main Level
Exterior
Exterior Feature Gravel Driveway
Parking Features Detached
Garage Spaces 1.0
Utilities Available Cable Available, High Speed Internet Available, Sewer Connected, Water Connected
Roof Type Metal
Porch Open, Porch
Garage Yes
Building
Lot Description Residential Lot
Story 2
Foundation Block, Stone
Sewer Connected
Water Connected, Public
Architectural Style Bungalow
Level or Stories Two
Additional Building Barn(s), Outbuilding
Structure Type Vinyl Siding,Copper Plumbing,PEX Plumbing
Construction Status Existing
Schools
School District Remsen
Others
Senior Community No
Tax ID 305201-159-007-0002-009-000-0000
Acceptable Financing Cash, Conventional, FHA, USDA Loan, VA Loan
Listing Terms Cash, Conventional, FHA, USDA Loan, VA Loan
Financing Conventional
Special Listing Condition Standard
Read Less
Want to know what your home might be worth? Contact us for a FREE valuation!

Our team is ready to help you sell your home for the highest possible price ASAP
Bought with Hunt Real Estate ERA

