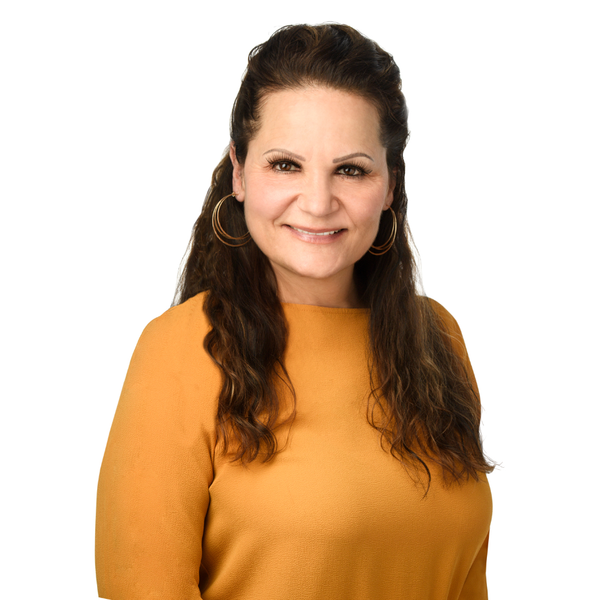$370,000
$384,900
3.9%For more information regarding the value of a property, please contact us for a free consultation.
4383 Stuhlman RD Vernon, NY 13476
3 Beds
3 Baths
1,824 SqFt
Key Details
Sold Price $370,000
Property Type Single Family Home
Sub Type Single Family Residence
Listing Status Sold
Purchase Type For Sale
Square Footage 1,824 sqft
Price per Sqft $202
MLS Listing ID S1581334
Sold Date 05/14/25
Style Historic/Antique
Bedrooms 3
Full Baths 2
Half Baths 1
Construction Status Existing
HOA Y/N No
Year Built 1890
Annual Tax Amount $3,228
Lot Size 3.250 Acres
Acres 3.25
Lot Dimensions 369X0
Property Sub-Type Single Family Residence
Property Description
Welcome to your stunning 1890s farmhouse, perfectly situated on a serene and picturesque country road. This fully renovated 3-bedroom, 2.5-bath home blends timeless character with modern amenities including a mud room! This home featuring original exposed wood beams that bring warmth and charm throughout.
The kitchen offers high-end appliances, Quartz countertops, and a spacious breakfast bar. Anderson windows fill the room natural light!
The second floor offers three generously sized bedrooms, each with its own inviting charm, with two full bathrooms with custom tile work and spa-like showers along with 2nd floor laundry.
This home is set on 3.25 acres of open space, facing the gorgeous frontage along the scenic Sconondoa Creek. The large barn and one-stall garage offer endless possibilities for storage, hobbies, or even a workshop.
Located in the Vernon Verona Sherrill School District, this one-of-a-kind property delivers the perfect mix of historic charm, modern convenience, and natural beauty. Don't miss your chance to own this country paradise!
Location
State NY
County Oneida
Area Vernon-306089
Direction Seneca Turnpike to Stuhlman Road
Body of Water Sconondoa Creek
Rooms
Basement Full
Interior
Interior Features Breakfast Bar, Ceiling Fan(s), Separate/Formal Dining Room, Entrance Foyer, Eat-in Kitchen, Quartz Counters, Walk-In Pantry, Natural Woodwork, Bath in Primary Bedroom
Heating Gas, Forced Air
Flooring Ceramic Tile, Hardwood, Laminate, Varies
Fireplace No
Appliance Dryer, Dishwasher, Gas Oven, Gas Range, Gas Water Heater, Microwave, Refrigerator, Washer
Laundry Upper Level
Exterior
Exterior Feature Deck, Fence, Gravel Driveway, Pool
Parking Features Detached
Garage Spaces 1.0
Fence Partial, Pet Fence
Pool In Ground
Waterfront Description River Access,Stream
Roof Type Asphalt
Porch Deck, Open, Porch
Garage Yes
Building
Lot Description Agricultural, Irregular Lot, Rural Lot
Story 2
Foundation Stone
Sewer Septic Tank
Water Other, See Remarks
Architectural Style Historic/Antique
Level or Stories Two
Additional Building Barn(s), Outbuilding, Poultry Coop
Structure Type Stone,Vinyl Siding,Copper Plumbing
Construction Status Existing
Schools
School District Other - See Remarks
Others
Senior Community No
Tax ID 306089-324-000-0002-002-000-0000
Acceptable Financing Cash, Conventional, VA Loan
Horse Property true
Listing Terms Cash, Conventional, VA Loan
Financing Conventional
Special Listing Condition Standard
Read Less
Want to know what your home might be worth? Contact us for a FREE valuation!

Our team is ready to help you sell your home for the highest possible price ASAP
Bought with Coldwell Banker Faith Properties

