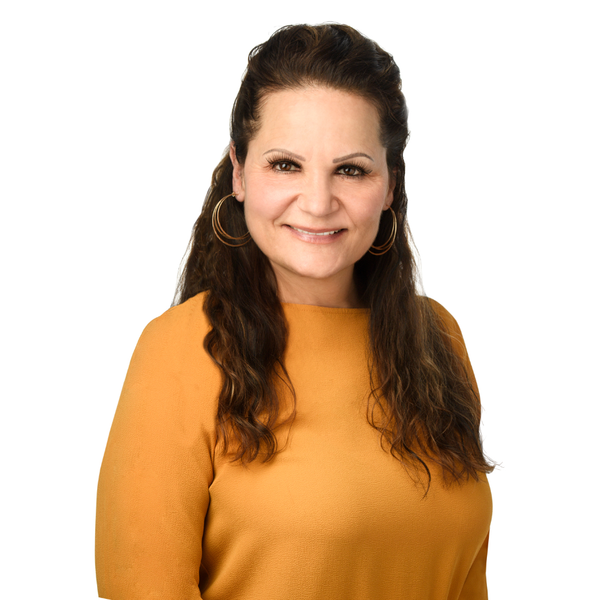$311,500
$279,900
11.3%For more information regarding the value of a property, please contact us for a free consultation.
7206 Bunal BLVD Rome, NY 13440
4 Beds
3 Baths
1,868 SqFt
Key Details
Sold Price $311,500
Property Type Single Family Home
Sub Type Single Family Residence
Listing Status Sold
Purchase Type For Sale
Square Footage 1,868 sqft
Price per Sqft $166
MLS Listing ID S1405829
Sold Date 07/15/22
Style Colonial,Two Story
Bedrooms 4
Full Baths 2
Half Baths 1
Construction Status Existing
HOA Y/N No
Year Built 1988
Annual Tax Amount $6,927
Lot Size 1.196 Acres
Acres 1.1963
Lot Dimensions 168X310
Property Sub-Type Single Family Residence
Property Description
****ALL OFFERS MUST BE SUBMITTED BY TUESDAY MAY 17TH AT 10AM****A gem of a property in a honey of a location! Situated on 1.2 acres, this 4 bed /2.5 bath Colonial is METICULOUS & MOVE-IN READY! BRAND NEW upstairs carpet (2022), updated high efficiency furnace & central A/C, on-demand hot water tank, upstairs hall bath gutted & renovated (2018), The freshly stained deck (2022) is strong enough to support a hot tub with the electrical already in place. Cedar siding freshly stained (2021). New leachfield (2010). Granite, stainless. The relaxing SUNROOM will be your FAVORITE room in the house! DRY, partially finished basement. Holland Patent schools. Someone will scoop up this beautiful property. Will it be you??
Location
State NY
County Oneida
Area Floyd-303600
Direction Following Rt 365 east, turn right onto Middle Rd. Right on Stearns Rd., left on Bunal, then right.
Rooms
Basement Full, Partially Finished
Interior
Interior Features Ceiling Fan(s), Separate/Formal Dining Room, Entrance Foyer, Separate/Formal Living Room, Granite Counters, Pantry, Sliding Glass Door(s), Bath in Primary Bedroom
Heating Gas, Forced Air
Cooling Central Air
Flooring Carpet, Hardwood, Laminate, Tile, Varies
Fireplace No
Window Features Thermal Windows
Appliance Dishwasher, Electric Oven, Electric Range, Gas Water Heater, Microwave, Refrigerator, Tankless Water Heater
Laundry In Basement
Exterior
Exterior Feature Blacktop Driveway, Deck
Parking Features Attached
Garage Spaces 2.0
Utilities Available Cable Available, High Speed Internet Available, Water Connected
Roof Type Asphalt,Shingle
Porch Deck, Open, Porch
Garage Yes
Building
Lot Description Rectangular, Rectangular Lot, Residential Lot
Story 2
Foundation Block
Sewer Septic Tank
Water Connected, Public
Architectural Style Colonial, Two Story
Level or Stories Two
Additional Building Shed(s), Storage
Structure Type Cedar,Copper Plumbing
Construction Status Existing
Schools
Middle Schools Holland-Patent Middle
High Schools Holland-Patent Central High
School District Holland Patent
Others
Senior Community No
Tax ID 303600-245-001-0002-015-000-0000
Acceptable Financing Cash, Conventional, FHA, VA Loan
Listing Terms Cash, Conventional, FHA, VA Loan
Financing Conventional
Special Listing Condition Standard
Read Less
Want to know what your home might be worth? Contact us for a FREE valuation!

Our team is ready to help you sell your home for the highest possible price ASAP
Bought with HOWARD HANNA CNY INC

